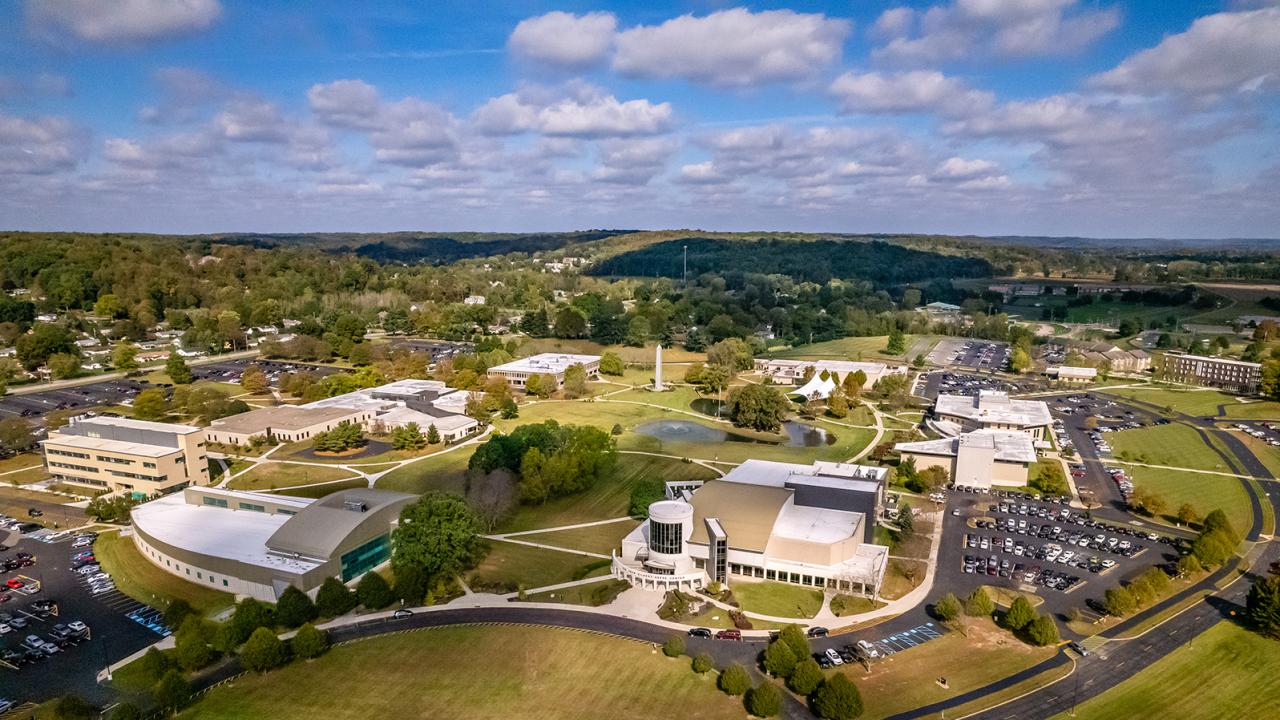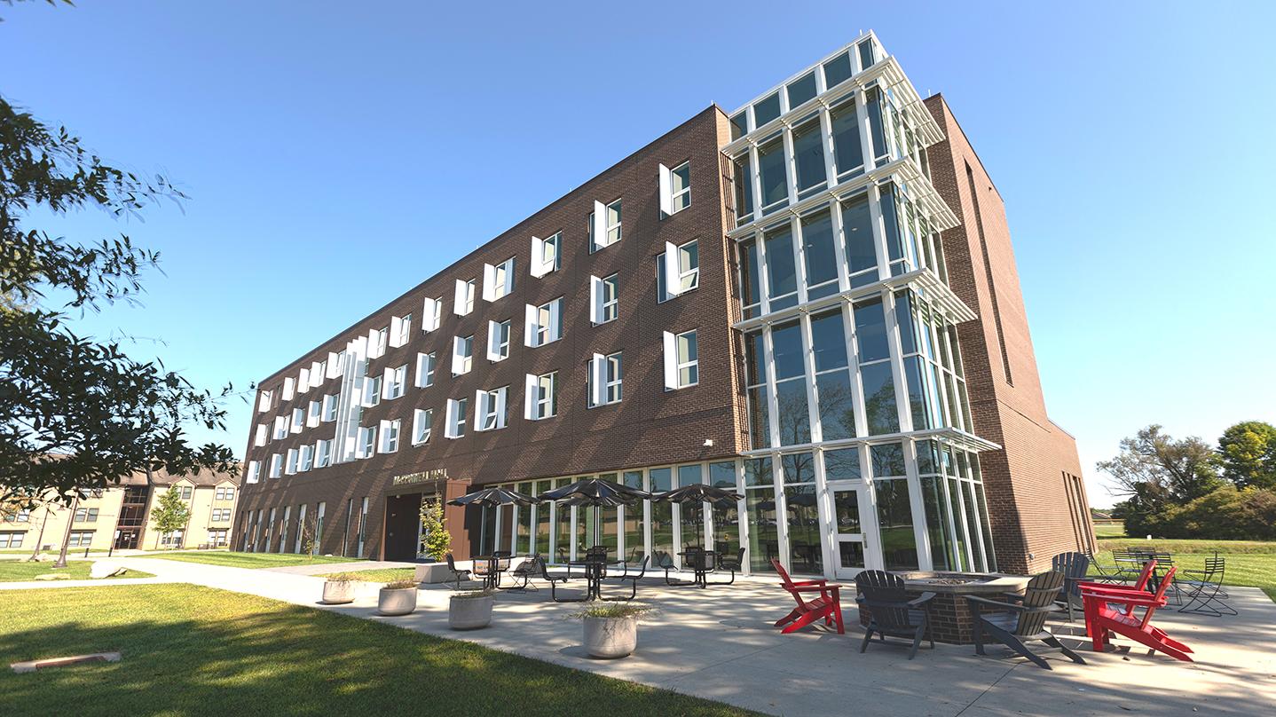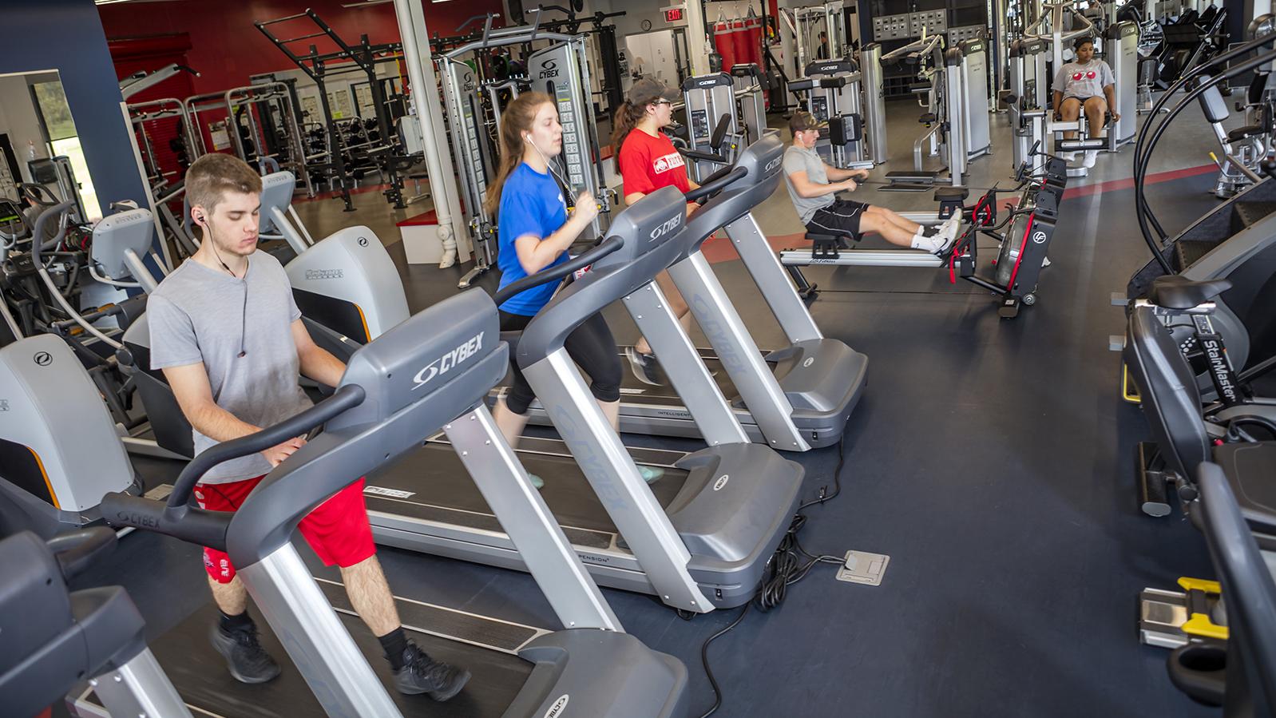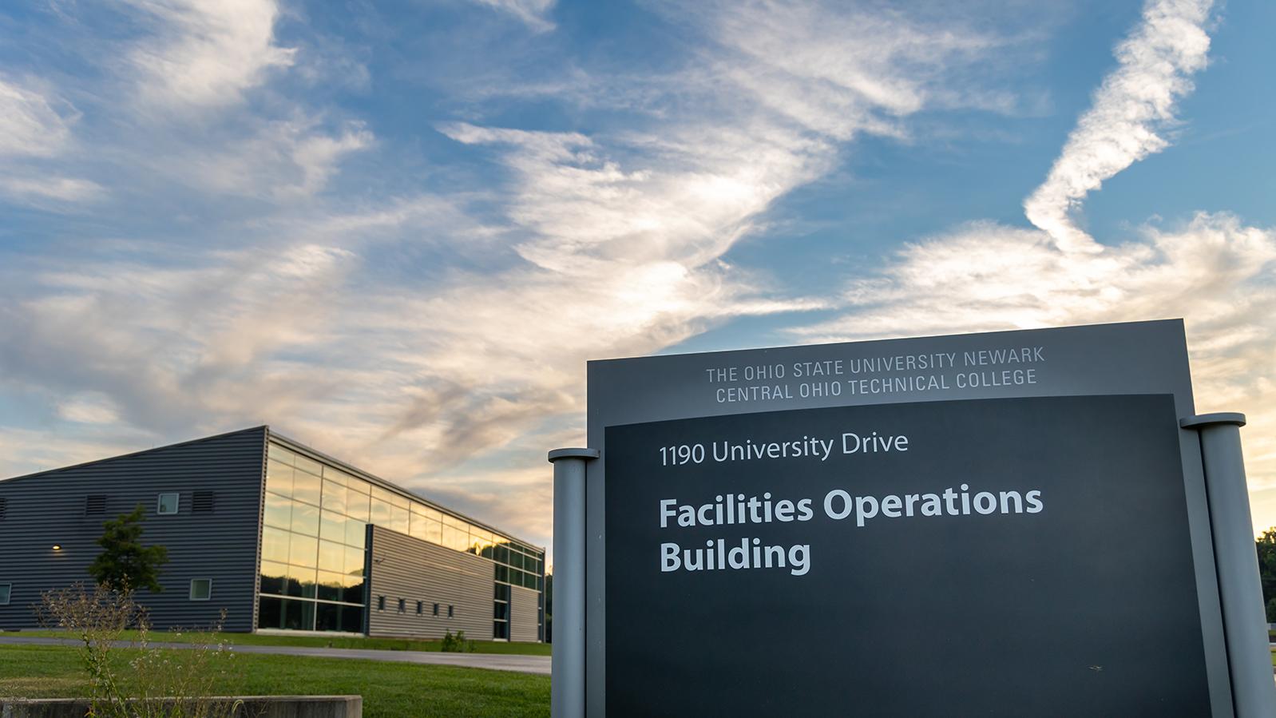The Ohio State University at Newark and Central Ohio Technical College share the Newark campus — its land, its buildings and its people — in a partnership of fiscal efficiency and collaborative campus planning. The Newark Campus Framework Plan guides decision making and physical change for the shared campus. The plan ensures the academic missions of each institution drive the physical environment, and it provides a holistic approach by integrating academic, physical and financial planning as we build toward our long-term vision for the campus.
About

Watch Us Grow
Our donors have a tremendous impact on the quality of our programs, teaching and facilities. The campus has a history of community and alumni support, which has been a great factor in its growth and development.
- $75 million invested in facilities since 2017
Louella Hodges Reese Hall
Formerly Founders Hall
Grand opening: July 31, 2024
The oldest and largest building on The Ohio State University at Newark and Central Ohio Technical College (COTC) shared campus underwent a $27.6 million renovation, renewing the structure’s lifespan and allowing both institutions to meet the needs of students throughout the 21st century.
Hodges Hall originally opened in 1968 as Founders Hall. The 90,200-square-foot building has been transformed into a modern, welcoming facility emphasizing openness and natural light. With an increased focus on high-quality teaching, learning and co-curricular environments, the renovated facility will become an inviting location for study and engagement, offering a multitude of exciting future possibilities.
Louella Reese
Upon completion of the renovation Founders Hall was renamed Louella Hodges Reese Hall in grateful acknowledgment of Louella Reese’s exceptional and enduring support of the Newark campus and higher education. Whether through scholarships, capital improvements or programming, Reese’s deep commitment to improving the campus and community has never wavered and is a model for all.
The new John and Mary Alford Center for Science and Technology on the shared Newark campus of The Ohio State University and Central Ohio Technical College (COTC) was dedicated on Aug. 13. The $32 million, 60,000-square-foot building offers students enhanced research space, state-of-the-art classrooms, interactive technology, dedicated spaces designed to encourage collaboration and — most importantly — opportunity.
Ohio State Newark’s dedicated space includes the LeFevre Foundation Biology Suite, Newark Campus Development Fund Anatomy Suite and Melissa Warner Bow Earth Sciences Suite on the second floor, and the Ariel Corporation General Chemistry Suite, Raymond H. & Beryl Dean Penick Organic Chemistry Suite and Ariel Corporation Research Corridor on the third floor. With these new classrooms and labs, Ohio State Newark offers more second-year courses so students can take advantage of the personalized nature of the Newark campus’s learning environment and lower tuition for an additional year before having to transition to the Columbus campus.
COTC and Ohio State Newark invested a combined $18 million, and 281 unique donors pledged nearly $14 million to support the construction of the building. Ohio State Newark and COTC recognize many business and community supporters, including Ariel Corporation, the Gilbert Reese Family Foundation, the LeFevre Foundation, the Newark Campus Development Fund, Park National Bank and its associates, and Licking Memorial Health Systems, among others for their support.
John and Mary Alford
John and Mary Alford were unwavering supporters of COTC and Ohio State Newark for several decades. Through their early involvement and the continued involvement of their children, they helped shape the college and university’s co-located, cost-shared partnership as a model for other institutions of higher education around the country.

Opening in time for students to reside on campus in autumn 2017, McConnell Hall was dedicated on Aug. 25. The addition of McConnell Hall’s 120 student beds creates a total of 300 beds for Ohio State Newark and COTC students to live on campus. The 40,000 square-foot, four-story building includes a first floor student lounge, kitchen, laundry area, a 300-person event space, offices and a housing coordinator apartment. The second through fourth floors have 21 rooms on each floor with one room for a resident advisor, floor lounge, small lounge, two small seating areas and two sets of restrooms.
The $13.9 million project was funded by Ohio State, but more than $550,000 was raised in private funds from 40 donors to support student-centered programming for residential students, continued maintenance of the residence halls, and future expansion of residential opportunities at the Newark campus.
Thank you to donors who generously contributed to these named spaces in McConnell Hall: The Dr. Donald G. and Patsy P. Jones Event Center, the Lindorf Family Foundation Outdoor Patio and Plaza, the Reese-Wallace Grand Lounge, the Lowell S. and Barbara G. Anstine Study Lounge, the David A. and Carole B. Brooks Study Lounge, the Bill and Janet Englefield Study Lounge, and the Geraldine Marston Study Lounge.
Additional philanthropic support was provided by the following donors: Brenda Kutan, Terry and Beverly Myers, Jerry and June Nethers, H. David Schuman, and Donald and Thekla Shackelford.
McConnell Hall was honorifically named after Jane and William “Bill” McConnell in recognition of their decades of service and generosity to the Newark campus and their dedication to accessible higher education.

The state-of-the-art Adena Recreation Center is the result of an extensive renovation to 10,000 square feet of former maintenance and grounds workshops. The facility opened its doors on Jan. 9 and is free for students, faculty and staff.
The $3.7 million project was funded by both institutions through state funds. The project also included upgrading the lobby, renovating the corridor leading to the south section of the building and upgrading the fire alarm system. The Newark Campus Development Fund contributed $150,000 to replace the bleachers in the gymnasium and $120,000 of private funding was used for new fitness equipment.
The recreation and fitness facility can accommodate about 100 people at any given time. The cardiovascular area has six treadmills, six elliptical machines, three upright bikes, two recumbent bikes, a stairmill and an arm cycle. There are also areas containing free weights, functional trainers and selectorized machines. A multipurpose room in the facility contains several spin bikes with a display monitor connected to WELLBEATS, a virtual fitness class system. Individuals can reserve the room for a spin class, and use the WELLBEATS player to select a virtual instructor to lead the group through a class.

The Facilities Operations Building is the first building in the south meadow of the campus. The $3.65 million was financially supported through Central Ohio Technical and The Ohio State University at Newark with state and local funding.
The 15,000-square-foot facility replaced the grounds-maintenance operations located in Adena Hall to allow for recreation, health/wellness amenities and other anticipated campus needs. The Facilities Operations building houses maintenance trades (mechanical, plumbing, electrical and carpentry) and grounds operations (shop areas, tool/equipment storage, service bays) as well as general campus storage, a conference room, locker rooms and a staff break room.
In 2010, J. Gilbert and Louella H. Reese called the Newark and surrounding communities to action with a $10 million "Next Generation Challenge" to support the growth of endowed scholarships for students attending Ohio State Newark and COTC. The campaign achieved profound success through a tremendous outpouring of community generosity, surpassing the $20 million goal by nearly $1 million and making it the most successful fundraising effort in the history of the Newark campus.
In the late 1990s, more than $10 million was raised as part of the "Our Campus for Tomorrow Campaign" to fund a new technology center on the Newark campus. The John Gilbert Reese Center opened in 2003 and today stands as one of the most technologically advanced teaching and learning facilities in the region.
In the early 1980s, several Newark community members spearheaded a $2.5 million fundraising drive and founded the Newark Campus Development Fund (NCDF), a permanent, locally-controlled endowment to support Ohio State Newark and COTC. Because of extraordinarily generous donors, NCDF has been able to award millions of dollars in scholarships, grants, technology upgrades, and capital improvements to both COTC and Ohio State Newark.
In 1966, the Newark community embarked on a fundraising campaign to establish a permanent state-owned building for The Ohio State University's Newark branch that would make available both day and evening classes for local students. More than 7,000 Licking County contributors pledged funds in excess of $1 million, far exceeding the local campaign goal of $625,000. Founders Hall was constructed as the first building on the Newark campus, and Central Ohio Technical College (COTC) joined the campus as a co-located partner in 1971.