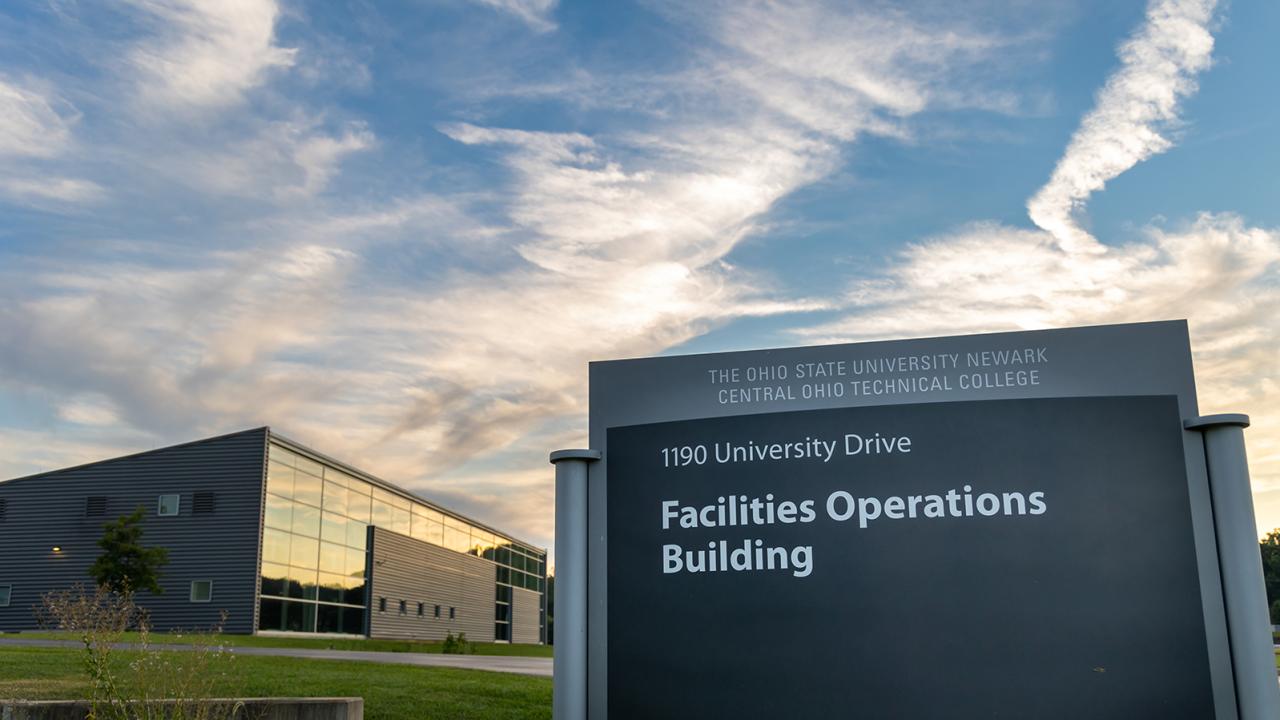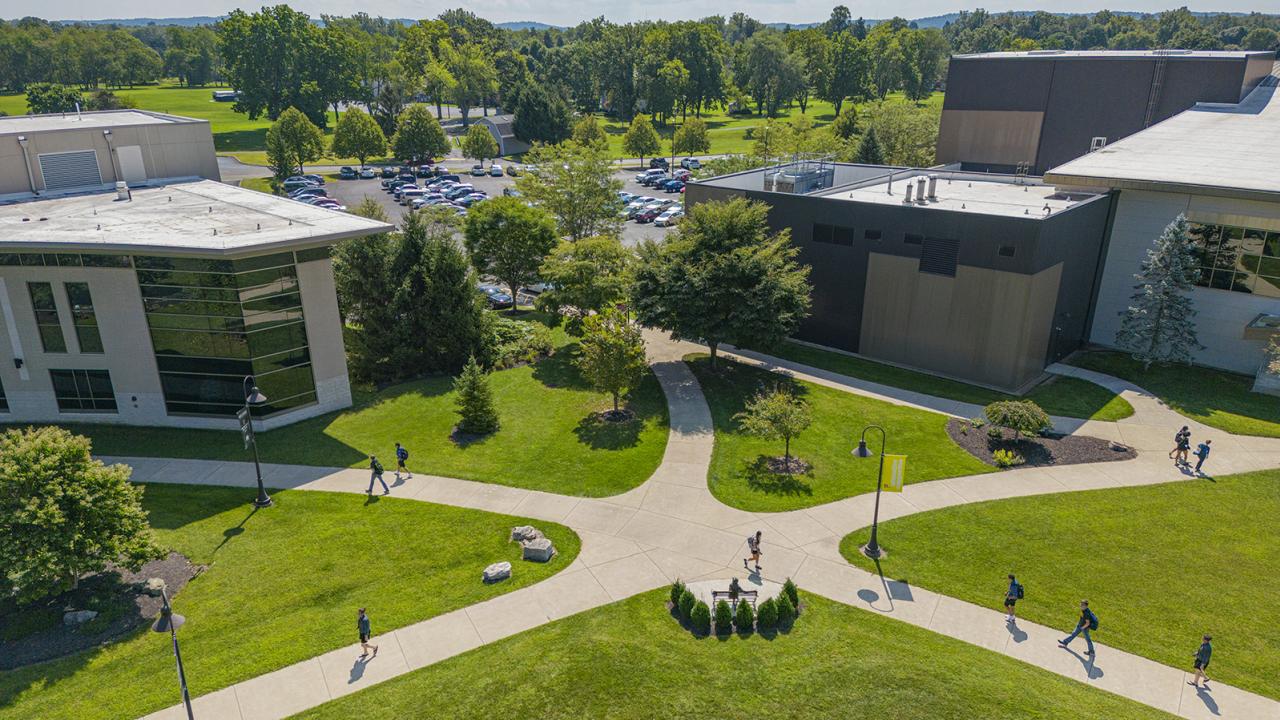Mission
To provide the highest quality facilities and a physical environment that supports and promotes the academic programs of The Ohio State University at Newark and Central Ohio Technical College
Contact us
Phone: 740.366.9363
About us
The Department of Facilities Planning and Operations oversees nine major academic buildings, three residence halls and several small facilities equaling approximately 772,000 square feet of building space residing on 200 acres of property at the Newark campus
Approximately 50 full-time employees and a number of part-time and student employees comprise this department. They form interconnected, principal management “teams” within the department focused on administrative, custodial, extended campus, maintenance, grounds and public safety services. Other department functions include capital and master planning, project/construction management, event coordination, space utilization (HEI data reporting), prevailing wage reporting, academic scheduling of space, business continuity planning, facilities audits, and administration of safety and security operations for the general public (including insurance, OSHA, fire and indoor-air quality reviews).

